Cottesloe
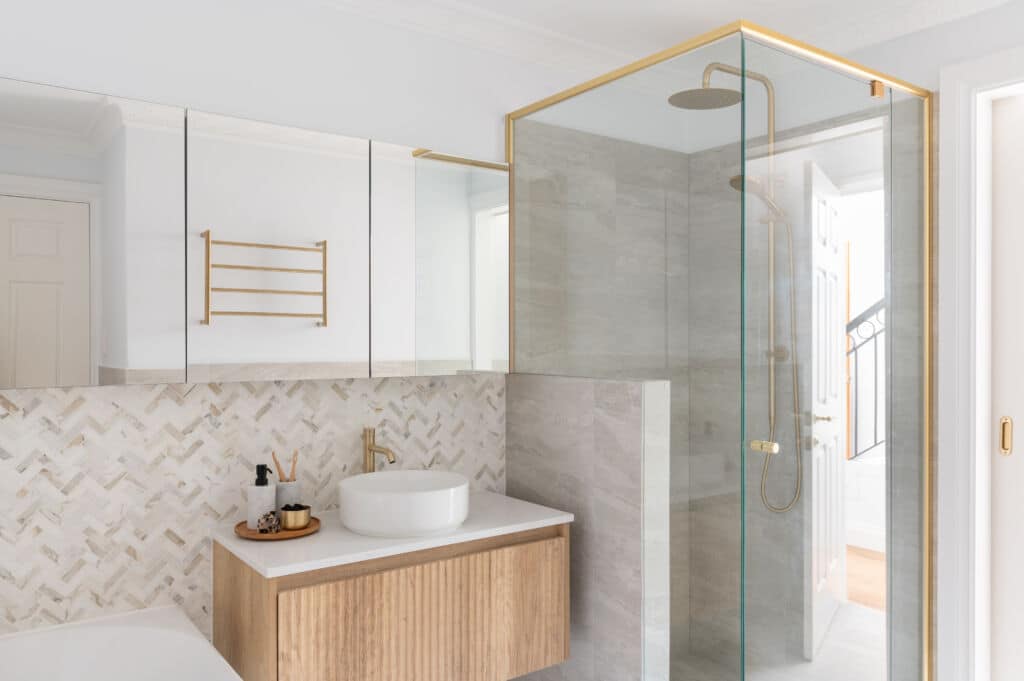
This Cottesloe ensuite renovation was designed to complement the classic style of the home while incorporating modern touches. The existing ensuite featured a dated layout and colour palette, including glass blocks, which were removed in the new design to help modernise the space. A priority for our client was the addition of a bath, which…
Churchlands
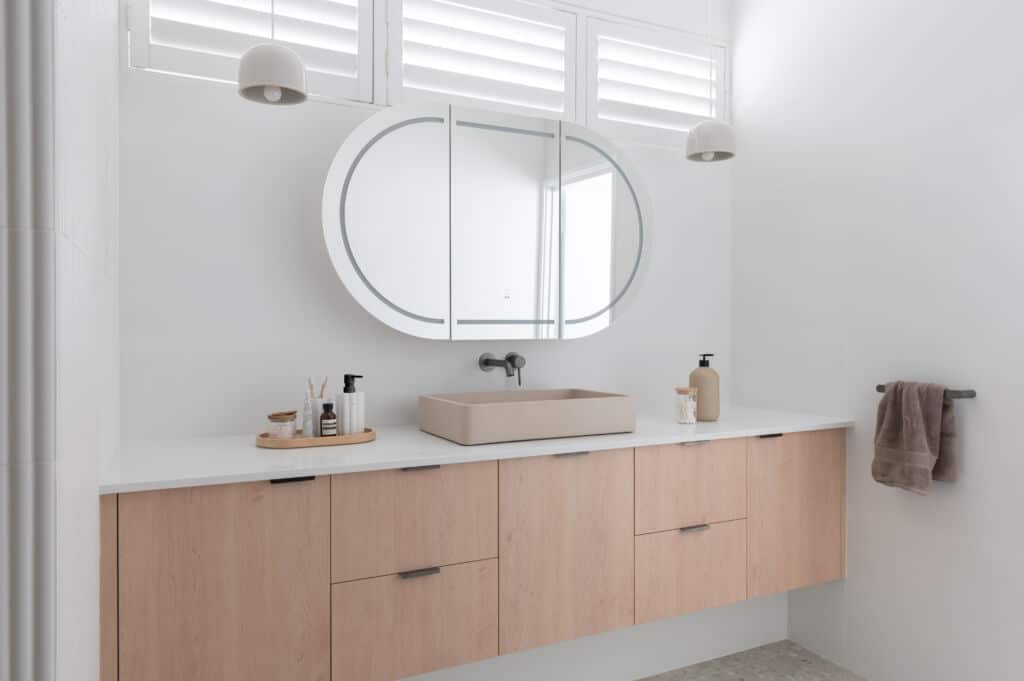
This Ensuite renovation was located on the first floor of a home in Churchlands. The existing space was well-maintained but didn’t reflect the client’s preferred colour palette. Our team was engaged to reimagine the space with a fresh colour scheme that would enhance the atmosphere and functionality. The layout remained unchanged, as the room’s location…
Bullcreek
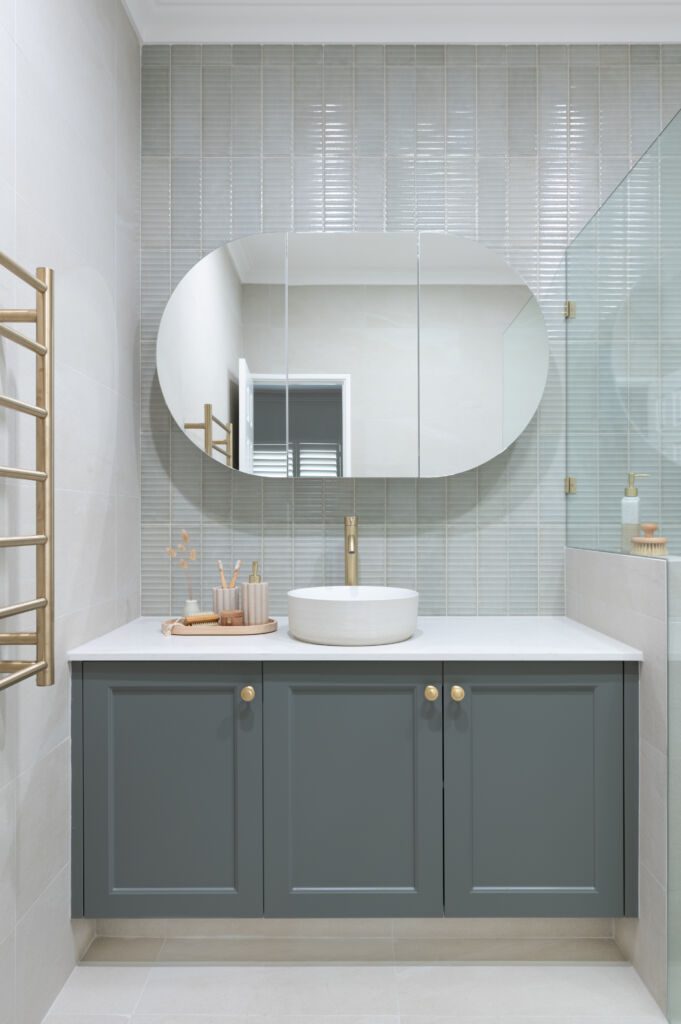
This Bull Creek ensuite renovation began with the challenge of a small, dated space. The existing ensuite was cramped and featured an outdated colour palette. To overcome these limitations, we removed the wall between the ensuite and powder room, effectively doubling the size of the room and creating a more spacious, functional layout. Our design…
Carine
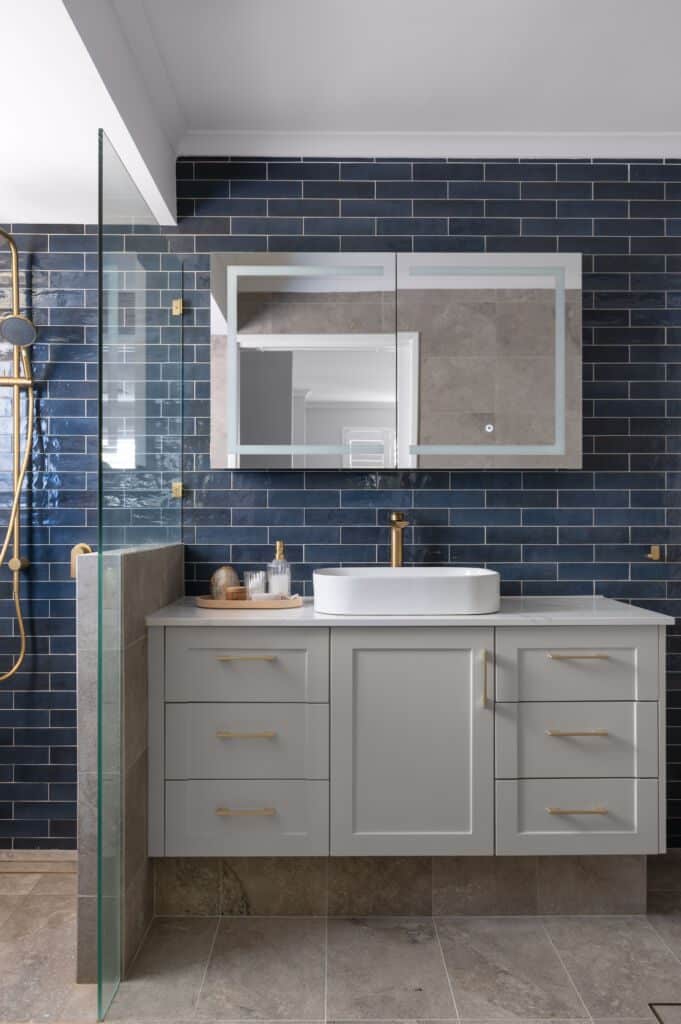
This ensuite renovation in Carine, Perth, involved a complete redesign of a previously renovated room that no longer met the functional needs or the high-quality standards Hatch is known for. By removing the separate WC, we were able to bring in more natural light and create a more open and spacious feel. A strategic swap…
Mullaloo
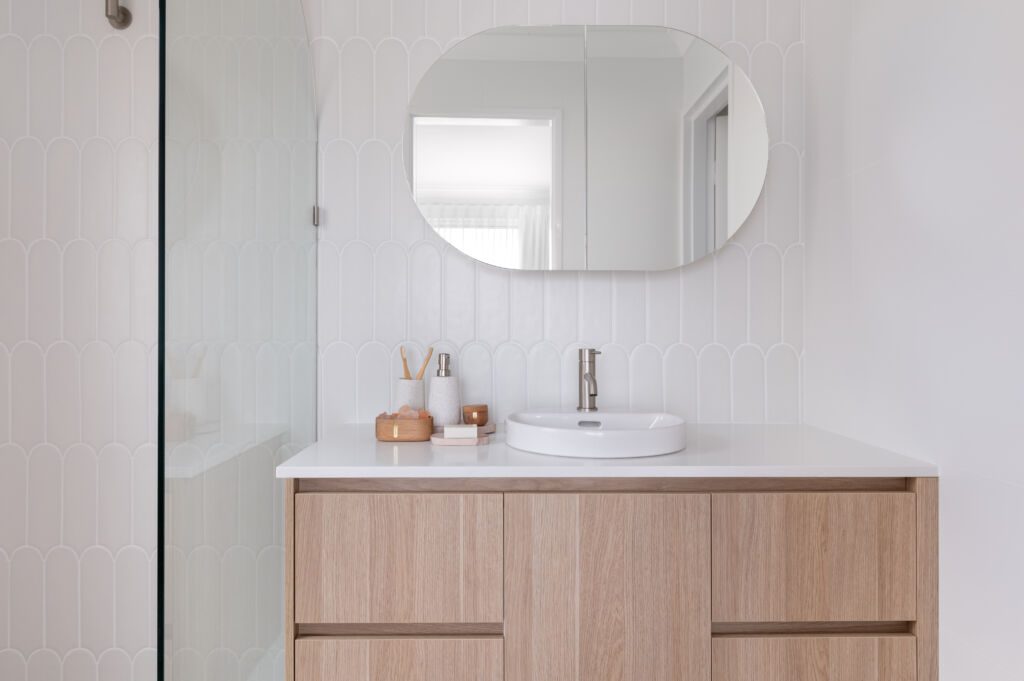
This ensuite renovation was the first phase of a multi-stage renovation for our clients in their new home, marking their second collaboration with Hatch after we previously renovated their bathroom and laundry in Tuart Hill. The project focused on enhancing the functionality and flow of the space while considering the long-term design of the entire…
Warwick
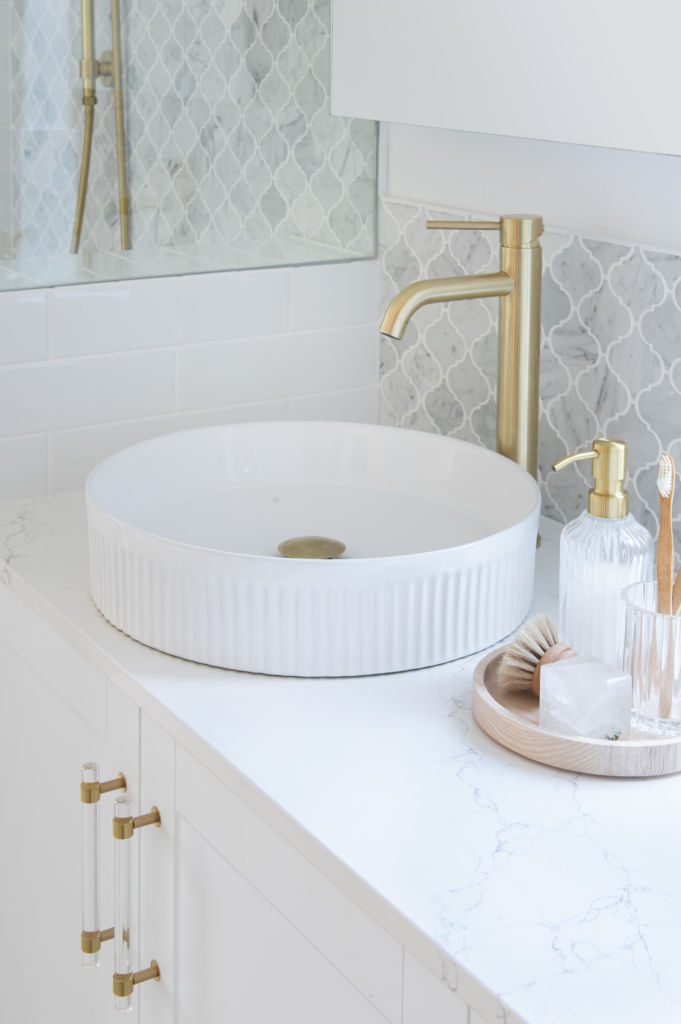
The Warwick ensuite renovation presented an exciting challenge: transform a small, outdated ensuite into a fresh, light-filled space, replete with all necessary amenities, and accomplish it within the existing structure. The catch? Alter the room’s structural layout to expand the entrance and accommodate the new design. This project was not a mere update—it tested our…
Doubleview
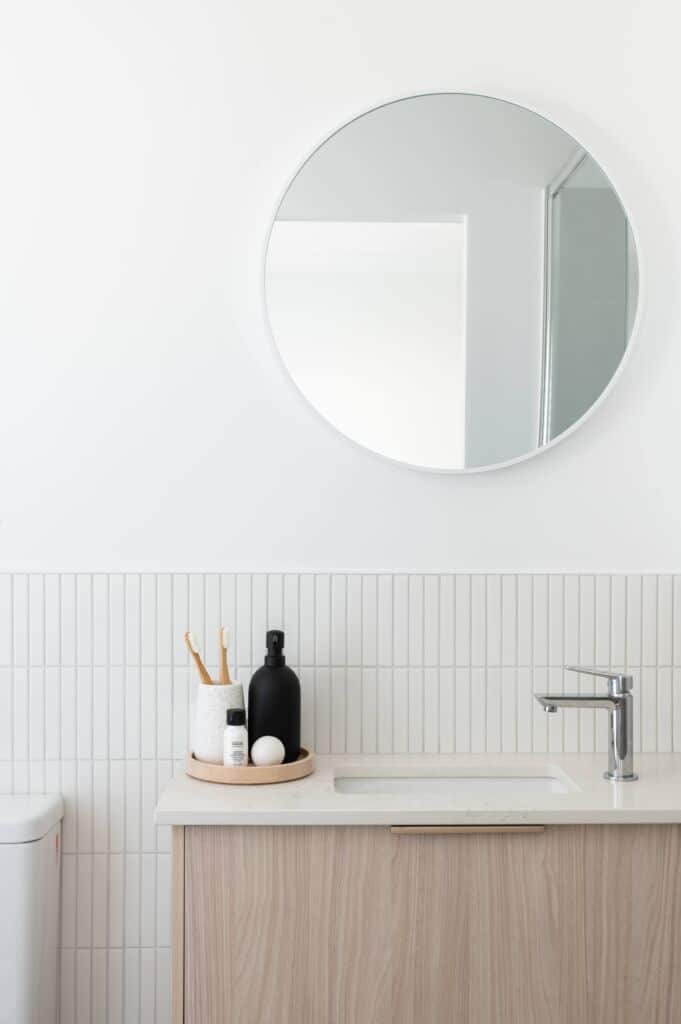
Working within the constraints of a limited space, our primary focus was to ensure that every inch was utilised to its maximum potential. This led us to make considered decisions, such as replacing the original hinged door with a barn door, which significantly increased the usable area within the room. Our thoughtful approach to the…
